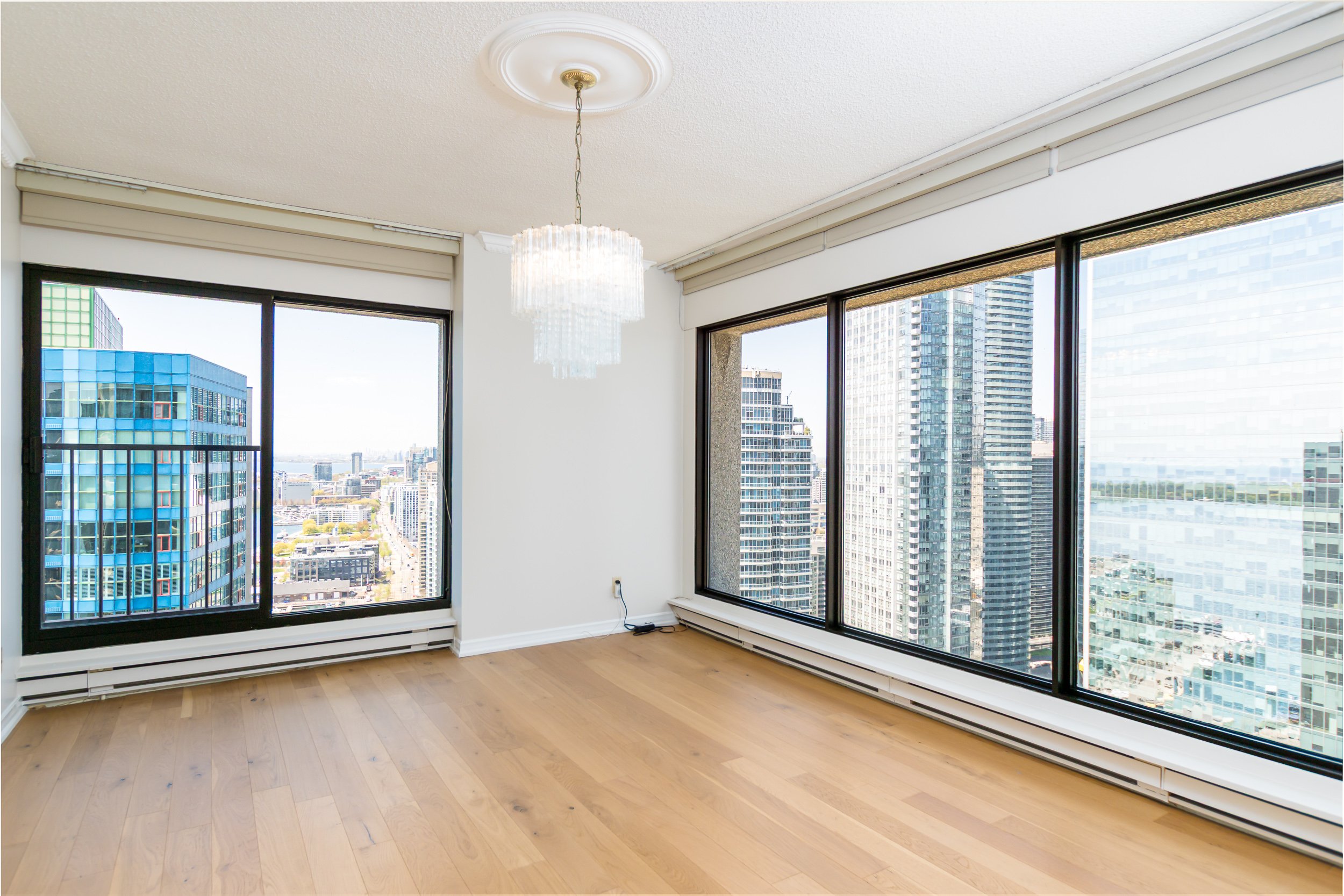
CONDO FEATURES
It's all in the Details
3617 - 55 Harbour Square, Toronto
Foyer:
2 x Double closets
Hardwood flooring
LED lighting
Access to utility closets
Living Room:
6.95m x 3.58m
Hardwood flooring
Floor-to-ceiling windows
North exposure
City view
Juliette balcony
Custom electric blinds with remote
Dining Room:
4.39m x 3.75m
Hardwood flooring
Two side floor-to-ceiling windows
North and West exposure
City and Lake view
Juliette balcony
Custom electric blinds with remote
Chandelier
Can be retrofitted as 2nd bedroom
Kitchen:
4.67m x 3.13m
Hardwood flooring
Tile backsplash
Floor-to-ceiling windows
West exposure
Pot lights
Drop ceiling
Stone countertops
Custom electric blinds with remote
Powder / Laundry Room:
Tile flooring
2 piece washroom
Custom vanity
Full-size stacked washer and dryer
Custom cabinets
Primary Bedroom:
6.99m x 3.3m
Spacious and bright
Hardwood flooring
Custom electric blinds with remote
2 x Closets
Walk-in dressing-room & closet
Primary Ensuite:
4 pc. ensuite bathroom
Custom glass shower featuring dual showerheads
Custom vanities
Pot lights
Heated tile flooring
His and Hers sinks
Towel warmer
Quartz countertops
Special Features of this Home
Premium building, exclusive amenities
Ideal waterfront location
Large 1,277 sq.ft floorplan – easily modify to 2nd bedroom or open-concept kitchen
Bonus guest bathroom
Rare heated underground parking space
Indoor locker (2nd floor)
Independent Air Conditioning and Heat
Building Amenities:
Indoor pool & sauna
Fitness area with exercise machines
Squash courts & yoga room
7th floor terrace with BBQ’s
Licensed Lounge – Bar service 3:30pm-11pm
Tiffany room available for private events
Boardroom / Library
Hobby room
Shuttle bus service
Underground visitor parking
Front guest & delivery drop-off loop for easy access
No pets allowed